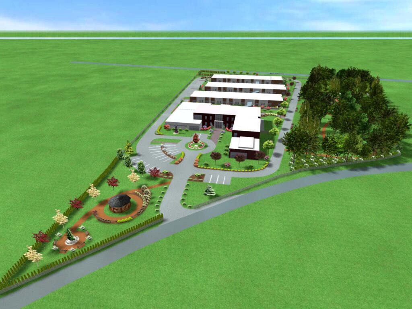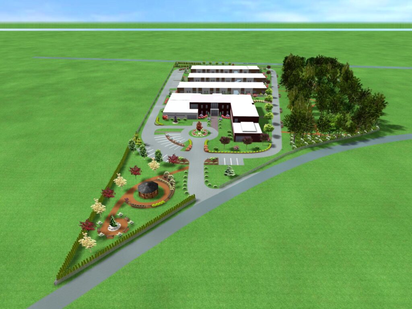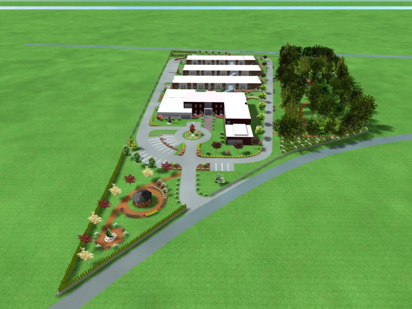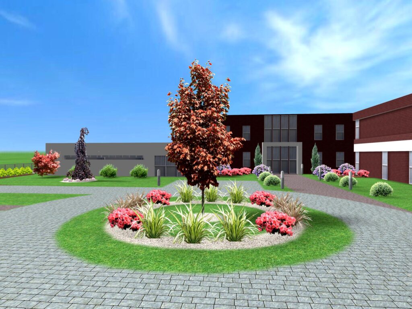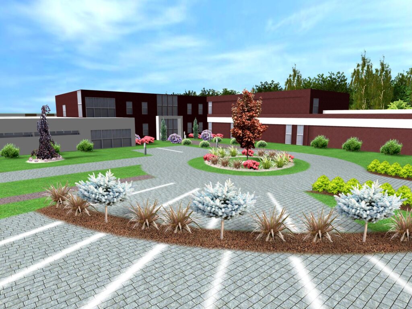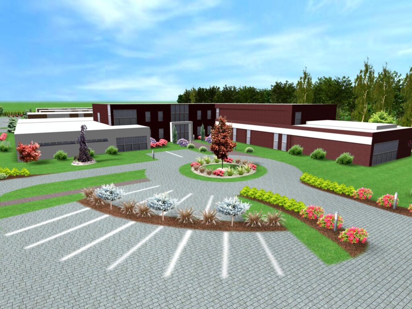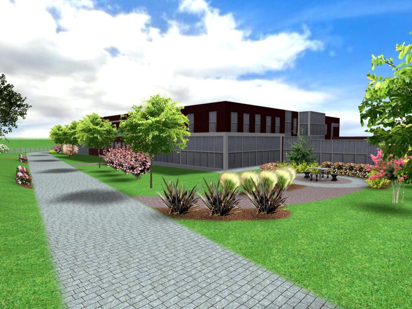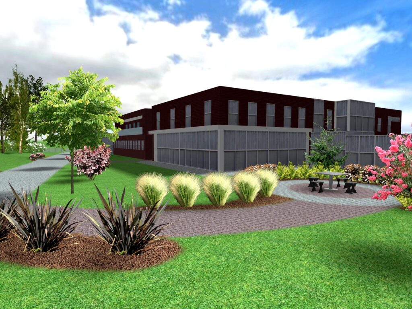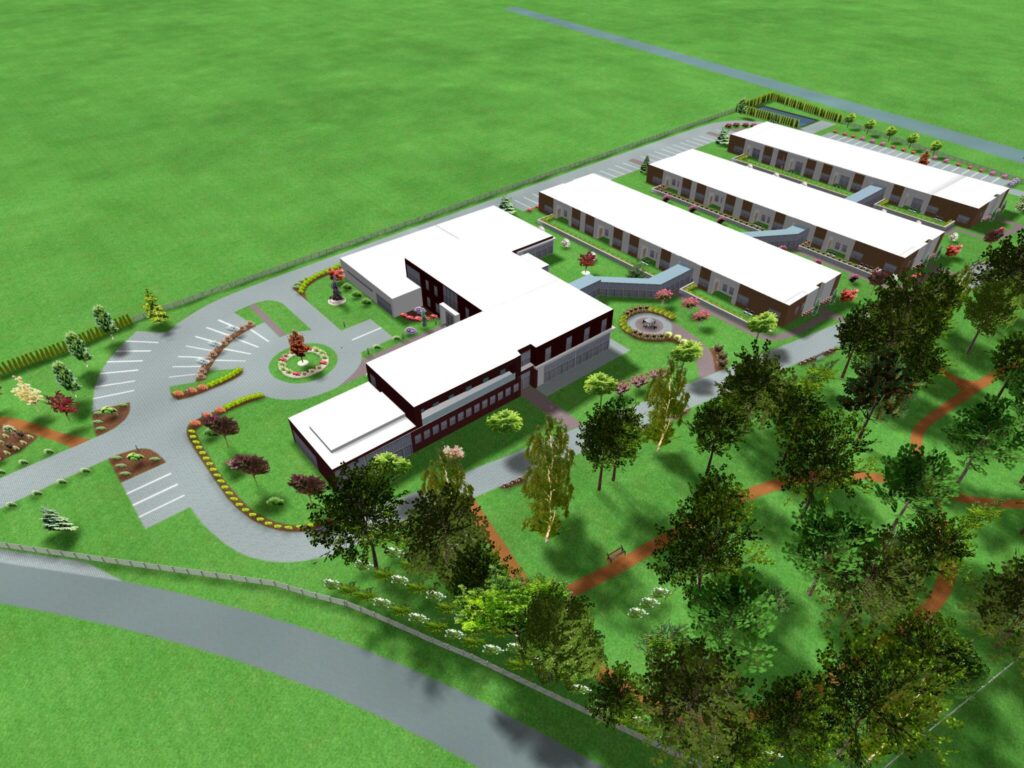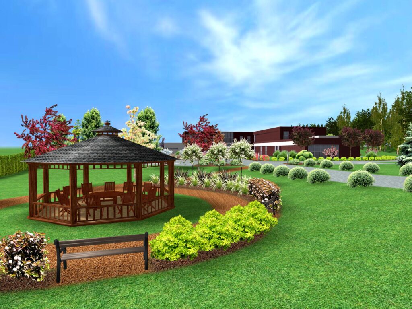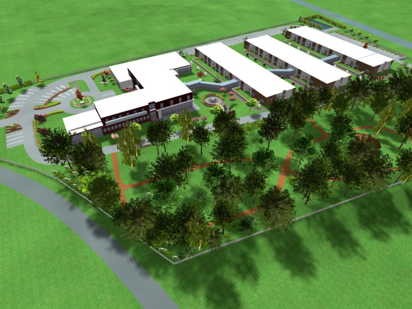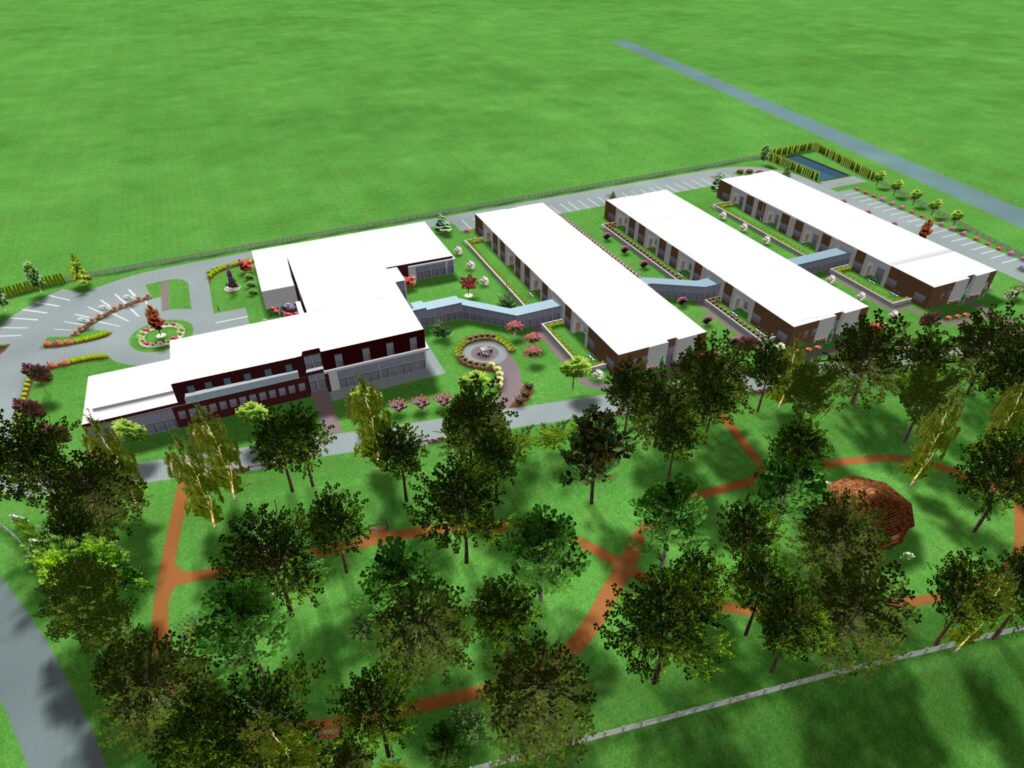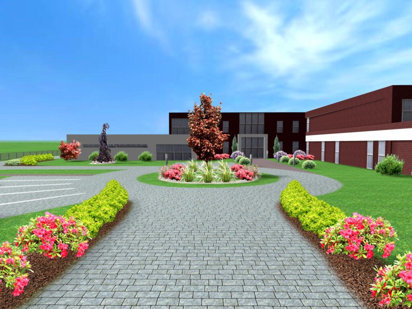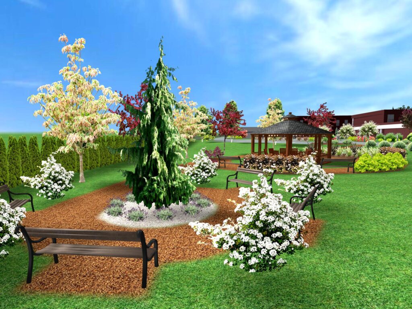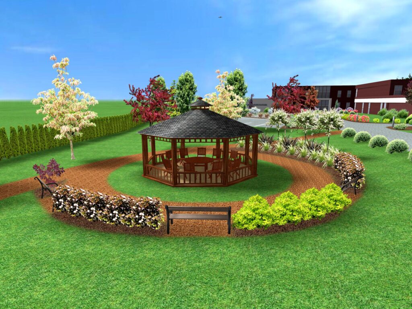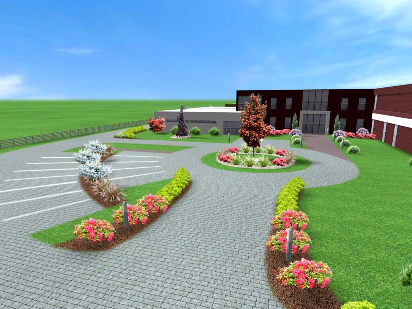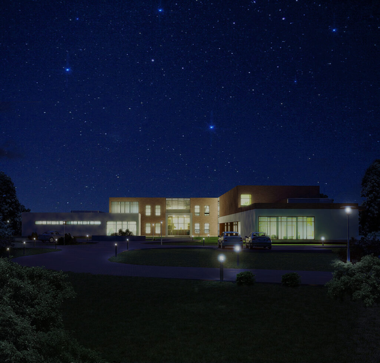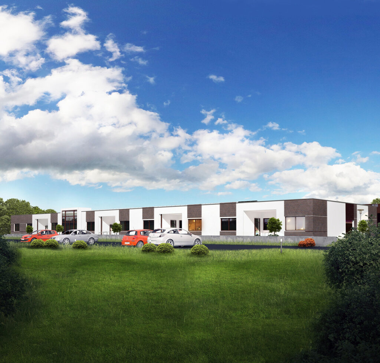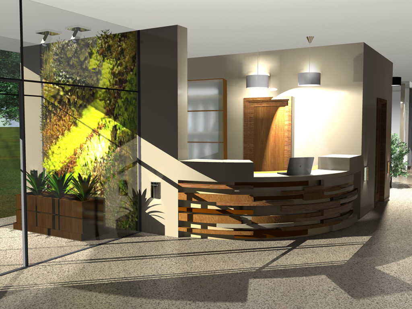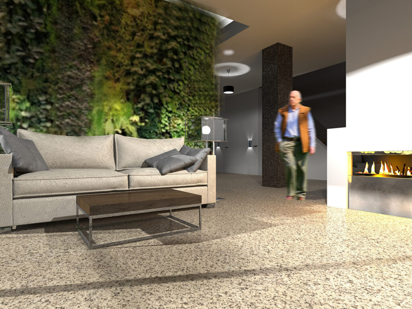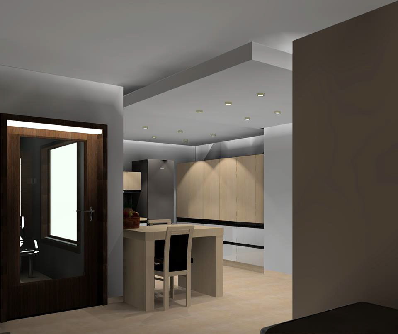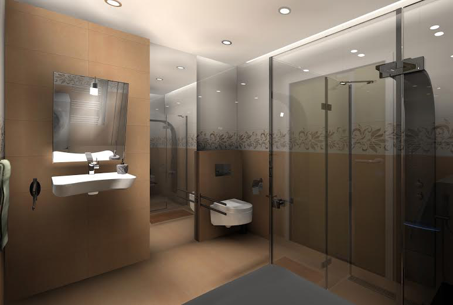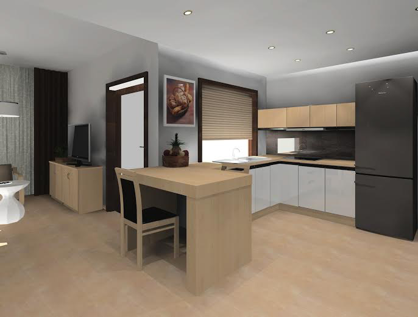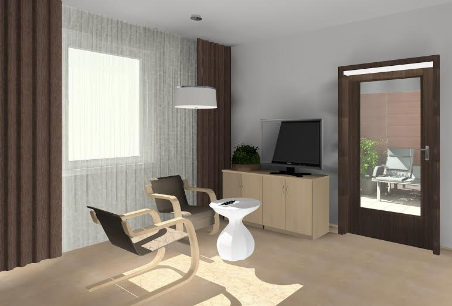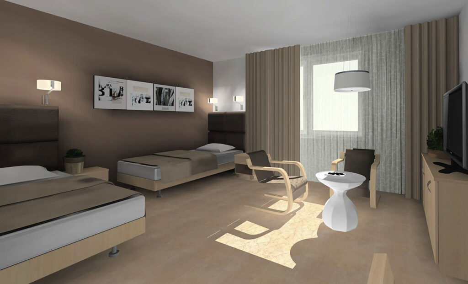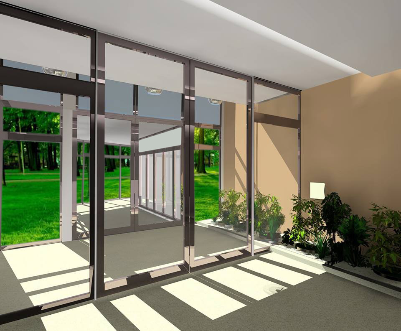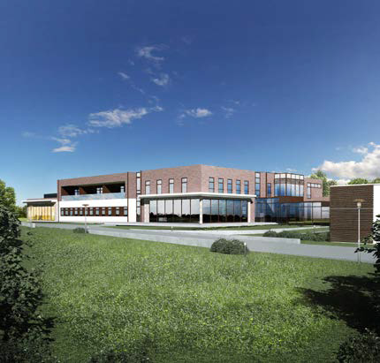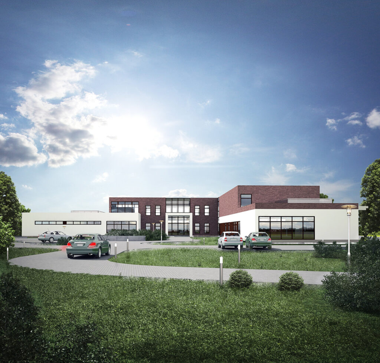INVESTMENT PROJECT
The purpose of the investment is to construct, complete, purchase equipment, and launch a modern, specialized rehabilitation center, with a particular focus on cardiac and neurological rehabilitation.
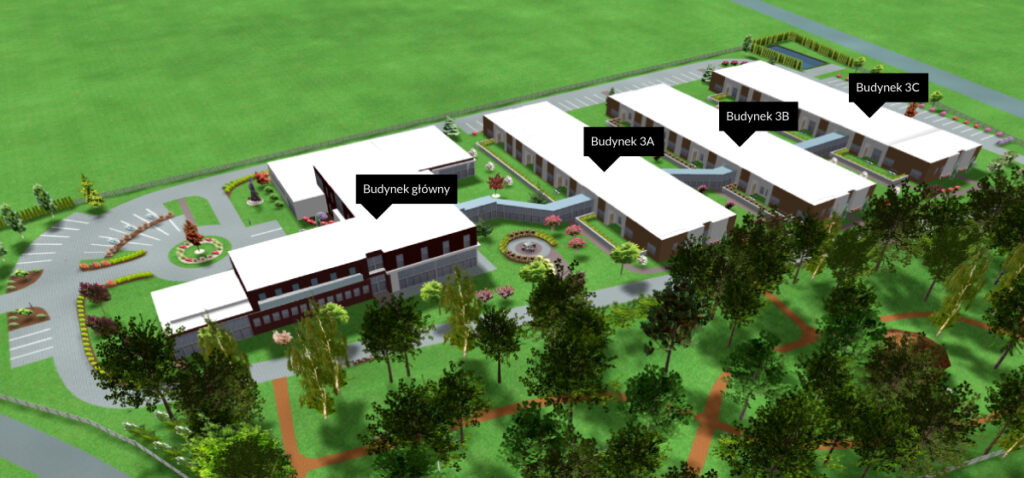
The facility has been designed in the form of four buildings:
The Main Building
with a total area of 1,702 m², in which the following will be located:
- exercise rooms, treatment rooms, medical offices, diagnostic facilities, and beauty treatment rooms – the total area of medical and rehabilitation offices will be 528,6 m²,
- swimming pool with an area of 90 m²,
- jacuzzi 4,6 m²,
- dining hall 115,4 m²,
- conference room 42 m²,
- office space 375 m² (1st floor),
- dry sauna and steam sauna,
- salt cave,
- changing rooms with sanitary facilities,
- cocktail bar,
- library,
- fireplace room,
- outdoor terrace,
- reception desk
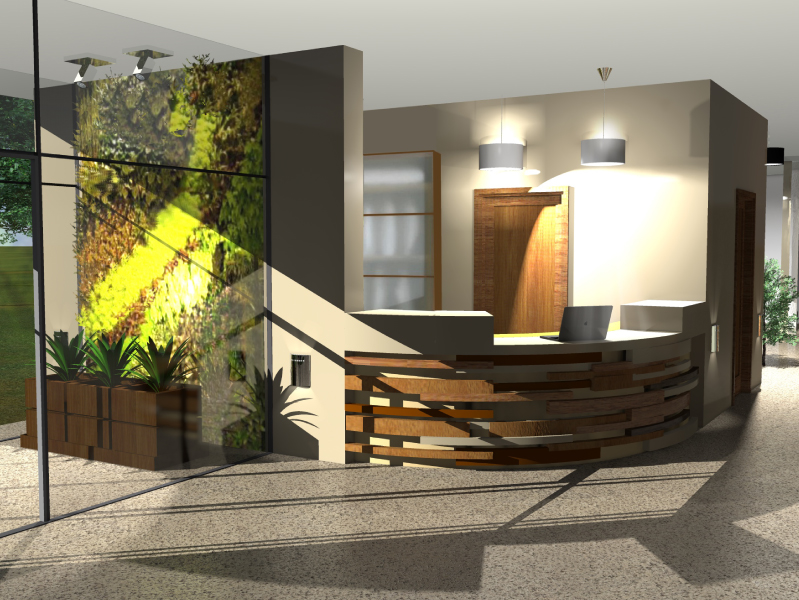
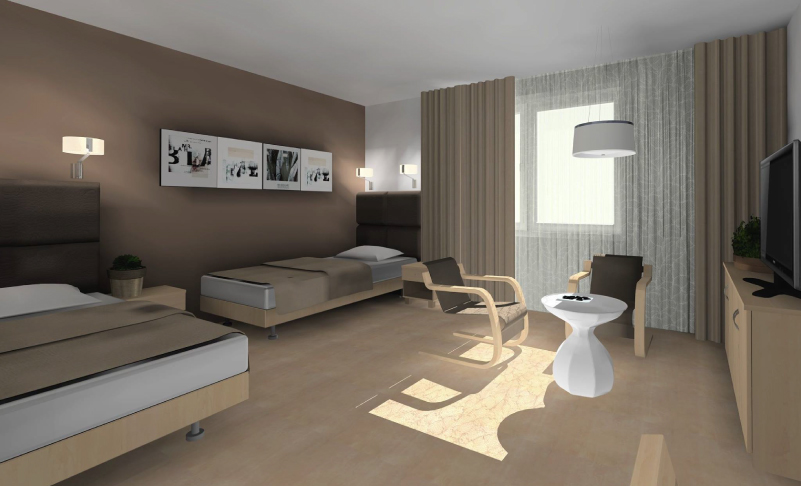
Building 3A
- Building 3A with an area of 1,233 m², with the following prepared:
- 10 single rooms with an area of 35,1 m² each and 4 double rooms with an area of 40,3 m².
Building 3B
- Building 3B with an area of 1,233 m², with the following prepared:
- 10 single rooms with an area of 35,1 m² each and 4 double rooms with an area of 40,3 m².
Building 3C
- Building 3C with an area of 1,233 m², with the following prepared:
- 10 single rooms with an area of 24,0 m² each, 4 double rooms with an area of 31,0 m², and 8 guest rooms with an area of 18,0 m².
Dodatkowe informacje
- Buildings 3A, 3B, and 3C will have a treatment and rehabilitation room as well as a medical office.
- Building 3A will also have a nurse’s station. All buildings will be connected to each other with passages. Together, the total building area will be 5,579.4 m².
- All buildings will be adapted for use by people with disabilities.
- The project includes the possibility of installing photovoltaic panels on the roof as well as rainwater harvesting and filtration systems, which will reduce the operating costs of the facility and make it more environmentally friendly. Additionally, we are including a prepared business plan in the offer, which will assist potential investors in planning and assessing the profitability of the investment.
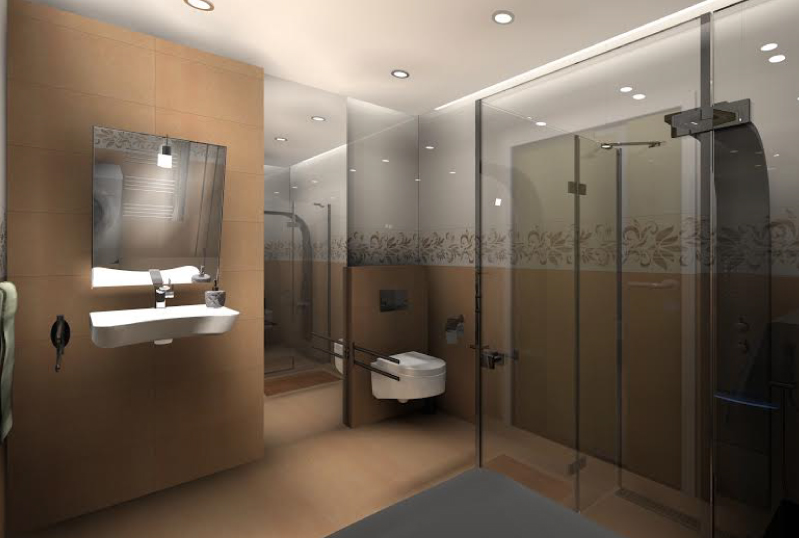
Ask about the offer
© 2023 BIO-OZE. All rights reserved
